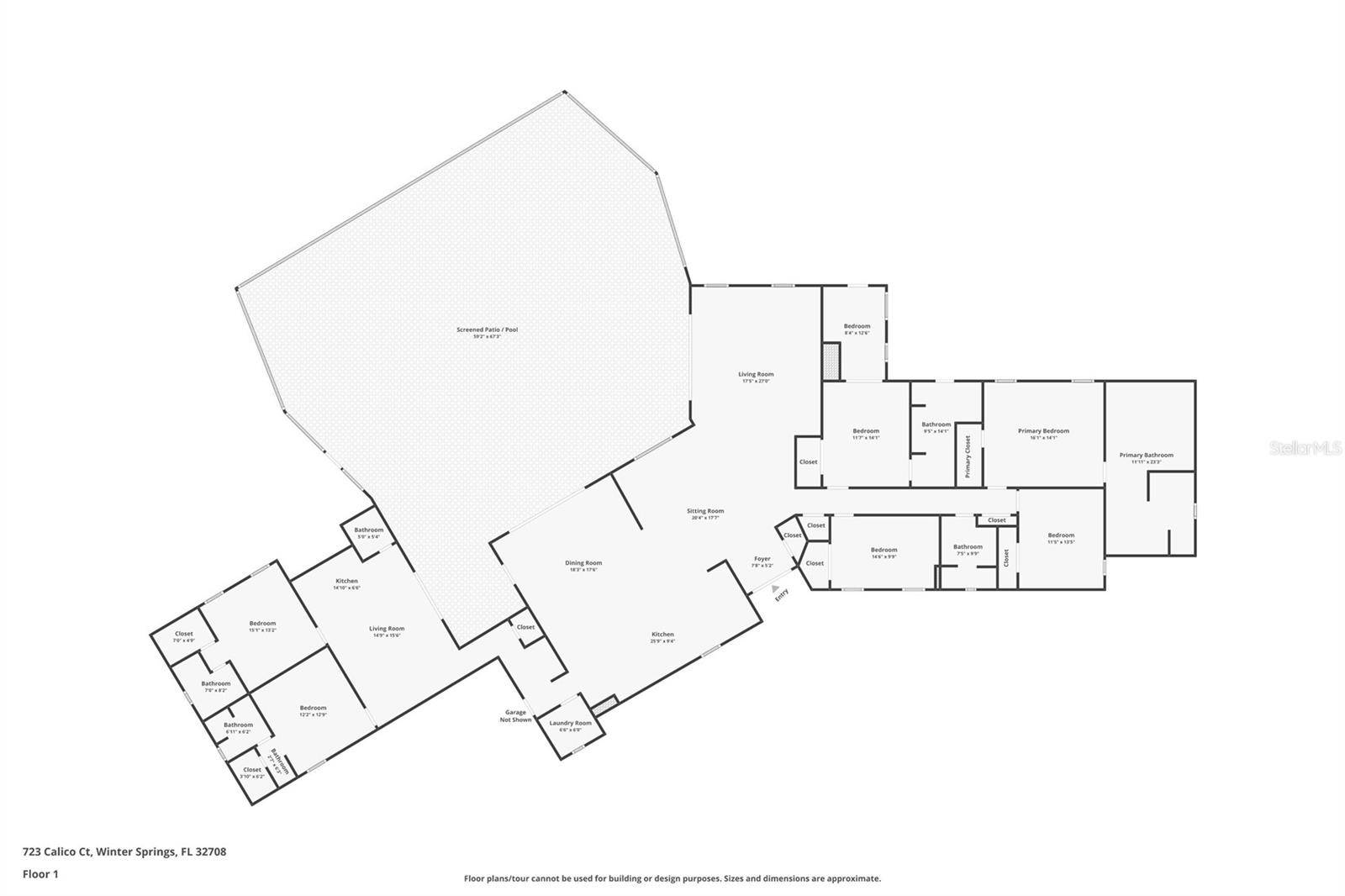723 CALICO CT Winter Springs, FL 32708
UPDATED:
Key Details
Property Type Single Family Home
Sub Type Single Family Residence
Listing Status Active
Purchase Type For Sale
Square Footage 4,055 sqft
Price per Sqft $320
Subdivision Winter Spgs Unit 3
MLS Listing ID O6326874
Bedrooms 6
Full Baths 5
Half Baths 1
Construction Status Completed
HOA Y/N No
Year Built 1979
Annual Tax Amount $12,933
Lot Size 2.030 Acres
Acres 2.03
Lot Dimensions 28x19x39x367x566x371
Property Sub-Type Single Family Residence
Source Stellar MLS
Property Description
Inside, a large, bright living room welcomes you with an additional sitting area—perfect for a conversation nook, a formal dining table, or even a baby grand piano. At the heart of the home is a stunning, modern kitchen with a massive island, induction cooktop with vented hood, Cambria quartz countertops, custom backsplash, double convection ovens, built-in microwave, wine refrigerator, vegetable sink, and two hidden walk-in pantries. A dedicated coffee station adds both charm and convenience. Custom cabinetry, pendant lighting, and under-cabinet lighting complete the luxurious space. The kitchen opens to a spacious formal dining room that can comfortably seat 12–14 guests, ideal for entertaining on a grand scale.
The primary suite is a private retreat, boasting two custom closets—including a large open wardrobe system—and a beautifully renovated bathroom featuring a sleek, modern design. One of the secondary bedrooms also serves as a full en suite with its own private bath and large closet, plus through sliding glass doors there is a sun porch. A separate indoor laundry room, stylish mudroom/drop zone, and abundant built-ins enhance the home's functionality.
The screen-enclosed, heated pool and spa area is an entertainer's dream, featuring a massive deck, a summer kitchen with built-in grill and stainless steel hood, and easy access to two bathrooms—one located conveniently in the apartment. The apartment includes two generously sized bedrooms, each with its own full bath and walk-in closet, a large living space, a kitchenette with a full-sized refrigerator, and direct pool access. With easy access to HWY 417, you're less than 30 minutes from both the airport and downtown Orlando. This extraordinary home seamlessly blends luxury, comfort, and convenience—all in a sought-after country club setting.
Location
State FL
County Seminole
Community Winter Spgs Unit 3
Area 32708 - Casselberrry/Winter Springs / Tuscawilla
Zoning RC-1
Rooms
Other Rooms Breakfast Room Separate, Florida Room, Formal Dining Room Separate, Formal Living Room Separate, Garage Apartment, Inside Utility, Interior In-Law Suite w/No Private Entry, Storage Rooms
Interior
Interior Features Built-in Features, Ceiling Fans(s), Eat-in Kitchen, High Ceilings, Kitchen/Family Room Combo, Living Room/Dining Room Combo, Open Floorplan, Solid Surface Counters, Stone Counters, Thermostat, Walk-In Closet(s), Window Treatments
Heating Central
Cooling Central Air
Flooring Luxury Vinyl, Tile
Fireplace false
Appliance Built-In Oven, Convection Oven, Cooktop, Dishwasher, Disposal, Dryer, Electric Water Heater, Exhaust Fan, Gas Water Heater, Microwave, Refrigerator, Tankless Water Heater, Washer, Wine Refrigerator
Laundry Inside
Exterior
Exterior Feature Lighting, Outdoor Grill, Outdoor Kitchen, Private Mailbox, Rain Gutters, Sliding Doors
Parking Features Driveway, Garage Door Opener, Garage Faces Side
Garage Spaces 2.0
Pool Gunite, Heated, In Ground, Lighting, Screen Enclosure
Community Features Deed Restrictions, Golf, Park, Playground
Utilities Available BB/HS Internet Available, Cable Connected, Electricity Connected, Propane, Public, Water Connected
Roof Type Shingle
Porch Covered, Front Porch, Patio, Porch, Rear Porch, Screened
Attached Garage true
Garage true
Private Pool Yes
Building
Lot Description Cul-De-Sac, Landscaped, Level, Oversized Lot, Paved
Story 1
Entry Level One
Foundation Slab
Lot Size Range 2 to less than 5
Sewer Septic Tank
Water Public
Architectural Style Contemporary
Structure Type Block,Stucco,Wood Siding
New Construction false
Construction Status Completed
Schools
Elementary Schools Rainbow Elementary
Middle Schools Indian Trails Middle
High Schools Winter Springs High
Others
Pets Allowed Yes
Senior Community No
Ownership Fee Simple
Acceptable Financing Cash, Conventional
Membership Fee Required None
Listing Terms Cash, Conventional
Special Listing Condition None




