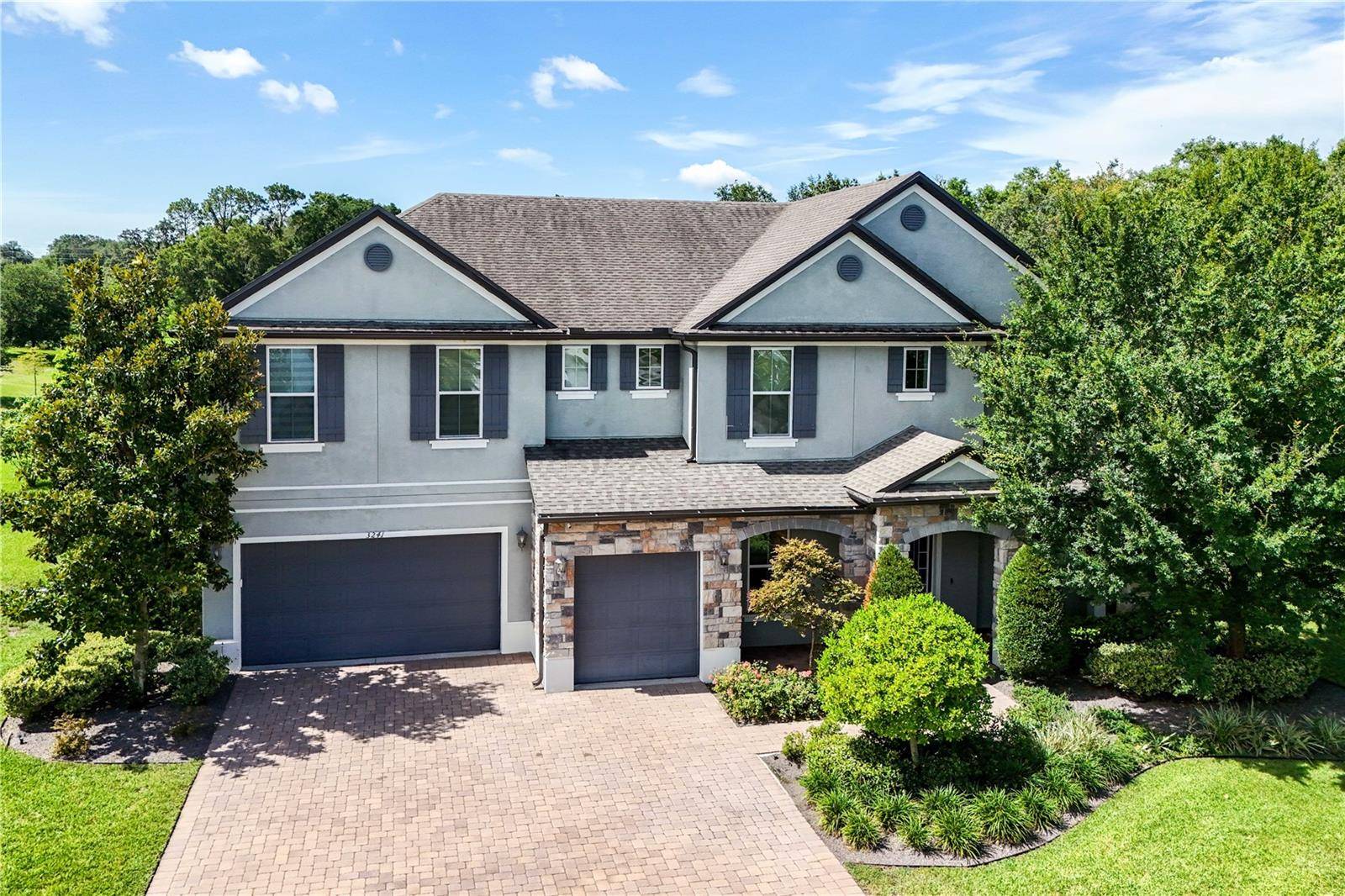3241 PINENUT DR Apopka, FL 32712
UPDATED:
Key Details
Property Type Single Family Home
Sub Type Single Family Residence
Listing Status Active
Purchase Type For Sale
Square Footage 4,268 sqft
Price per Sqft $189
Subdivision Hillside/Wekiva
MLS Listing ID G5099141
Bedrooms 6
Full Baths 4
Half Baths 1
HOA Fees $300/qua
HOA Y/N Yes
Annual Recurring Fee 1200.0
Year Built 2016
Annual Tax Amount $6,755
Lot Size 0.290 Acres
Acres 0.29
Property Sub-Type Single Family Residence
Source Stellar MLS
Property Description
Welcome to 3142 Pinenut Drive, a charming Meritage Homes neighborhood nestled in the heart of Apopka, Florida. This beautifully maintained residence features 6 spacious bedrooms, each with a walk-in closet, a dedicated office, and expansive living and dining spaces designed to meet the needs of today's modern lifestyle.
Built in 2016, the home retains a like-new feel, offering a perfect blend of functionality, comfort, and elegance. Durable ceramic tile flooring runs throughout the entire home, while energy-efficient windows and appliances add value and peace of mind.
The smart split-bedroom layout offers maximum privacy, with three bedrooms on one wing and the primary suite privately situated on the opposite side. The primary suite boasts a luxurious en suite bath complete with double vanities, a soaking tub, a separate walk-in shower, and a huge walk-in closet.
At the heart of the home, the chef's kitchen impresses with a large center island, walk-in pantry, and upgraded finishes, perfect for cooking, gathering, and entertaining.
Step outside to your own private retreat—a fully screened-in pool deck with hot tub, ideal for both outdoor dining and quiet relaxation. With no rear neighbors, you'll enjoy peaceful views and extra privacy.
Recent upgrades include:
Two new A/C units (2021 & 2024)
Immaculately maintained interior and exterior
Quiet, private location with no home directly behind
This rare opportunity offers both space and serenity in one of Apopka's most desirable neighborhoods. Don't miss your chance—schedule your private showing today!
Location
State FL
County Orange
Community Hillside/Wekiva
Area 32712 - Apopka
Zoning MU-ES-GT
Interior
Interior Features Eat-in Kitchen, High Ceilings, Living Room/Dining Room Combo, Open Floorplan, PrimaryBedroom Upstairs, Thermostat, Window Treatments
Heating Heat Pump, Solar
Cooling Central Air
Flooring Carpet, Ceramic Tile
Furnishings Unfurnished
Fireplace false
Appliance Built-In Oven, Disposal, Exhaust Fan, Ice Maker, Microwave, Range
Laundry Electric Dryer Hookup, Inside, Laundry Room, Washer Hookup
Exterior
Exterior Feature Sprinkler Metered
Garage Spaces 3.0
Pool Chlorine Free, Gunite, Heated, Salt Water, Screen Enclosure
Community Features Deed Restrictions, Irrigation-Reclaimed Water, Playground, Sidewalks
Utilities Available BB/HS Internet Available, Cable Available, Electricity Connected, Fire Hydrant, Sprinkler Recycled, Water Connected
Amenities Available Playground
Roof Type Shingle
Porch Screened
Attached Garage true
Garage true
Private Pool Yes
Building
Story 2
Entry Level Two
Foundation Concrete Perimeter
Lot Size Range 1/4 to less than 1/2
Sewer Public Sewer
Water None
Structure Type Cement Siding,Stucco
New Construction false
Schools
Elementary Schools Rock Springs Elem
Middle Schools Wolf Lake Middle
High Schools Apopka High
Others
Pets Allowed Yes
HOA Fee Include Common Area Taxes
Senior Community No
Ownership Fee Simple
Monthly Total Fees $100
Acceptable Financing Cash, Conventional, FHA, VA Loan
Membership Fee Required Required
Listing Terms Cash, Conventional, FHA, VA Loan
Special Listing Condition None




