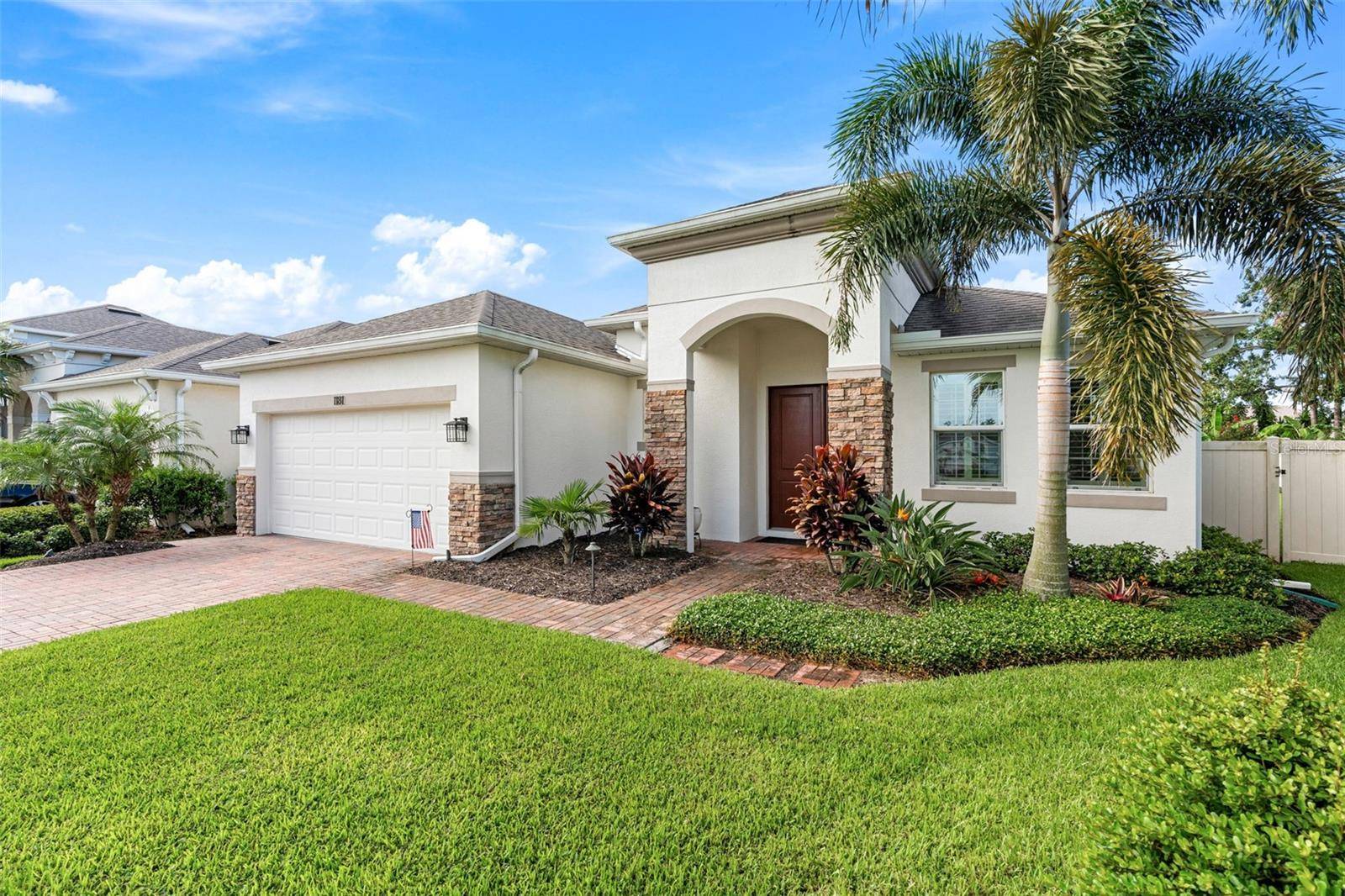1181 CASTLEVECCHIO LOOP Orlando, FL 32825
UPDATED:
Key Details
Property Type Single Family Home
Sub Type Single Family Residence
Listing Status Active
Purchase Type For Sale
Square Footage 2,045 sqft
Price per Sqft $254
Subdivision Verona
MLS Listing ID O6322749
Bedrooms 4
Full Baths 3
HOA Fees $96/mo
HOA Y/N Yes
Annual Recurring Fee 1152.0
Year Built 2019
Annual Tax Amount $5,041
Lot Size 8,712 Sqft
Acres 0.2
Property Sub-Type Single Family Residence
Source Stellar MLS
Property Description
Welcome to your dream home in the beautiful and well-established community of Verona, nestled in the heart of East Orlando! This spacious and meticulously maintained 4-bedroom, 3-bathroom residence offers the perfect blend of comfort, functionality, and style.
Step inside to find a bright and open floor plan designed for modern living, perfect for both everyday living and entertaining. The home features beautiful hardwood floors and upgraded window treatments, including elegant plantation shutters that add a touch of sophistication and timeless charm throughout.
Enjoy the Florida lifestyle with an oversized backyard, fenced in and meticulously landscaped, ideal for gatherings, gardening, or simply relaxing in your private outdoor oasis. Whether you're hosting a BBQ or dreaming of a future pool, there's room for it all!
Located just minutes from the 417 and 408, this home offers unmatched convenience with quick access to Orlando International Airport, the University of Central Florida, Valencia College, Waterford Lakes Town Center, and more. Plus, you're only 30 minutes from Orlando's world-famous attractions and about 45 minutes to the beach — the best of Central Florida living!
Don't miss your opportunity to own a beautiful home in one of East Orlando's most desirable communities. Schedule your private tour today!
Location
State FL
County Orange
Community Verona
Area 32825 - Orlando/Rio Pinar / Union Park
Zoning P-D
Interior
Interior Features Open Floorplan, Primary Bedroom Main Floor, Solid Surface Counters
Heating Central, Heat Pump
Cooling Central Air
Flooring Tile, Wood
Fireplace false
Appliance Cooktop, Dishwasher, Refrigerator
Laundry Laundry Room
Exterior
Exterior Feature Lighting
Garage Spaces 2.0
Utilities Available Cable Connected, Electricity Connected, Sewer Connected, Water Connected
Roof Type Shingle
Attached Garage true
Garage true
Private Pool No
Building
Story 1
Entry Level One
Foundation Block
Lot Size Range 0 to less than 1/4
Sewer Public Sewer
Water Public
Structure Type Stucco
New Construction false
Others
Pets Allowed Cats OK, Dogs OK
Senior Community No
Ownership Fee Simple
Monthly Total Fees $96
Acceptable Financing Cash, Conventional, FHA, VA Loan
Membership Fee Required Required
Listing Terms Cash, Conventional, FHA, VA Loan
Special Listing Condition None
Virtual Tour https://www.propertypanorama.com/instaview/stellar/O6322749




